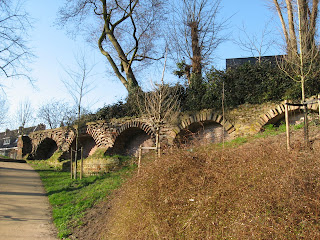

At the beginning of the present Maliebaan is a house called the Maliehuis or Malie house.
It was built in 1636 as a club house for the players of the Malie play, a kind of hockey, and favourite by the students in those days. An other blogtopic will be dedicated to the play and history of the Maliebaan.
In the Maliehouse refreshments could be obtained.
In the 19th century the house was enlarged and used as a private house.
After a long time the house became in a bad condition by lack of occupancy .
In 1970 the house was completetly rebuilt in the inside and served then as a showroom for an exclusive furniture shop.
The exterieur was also re-established but alas without some striking (markant) details.
At this moment the SNS bank uses the building as mortgage (hypotheek) office.
On the first picture you see the maliehouse as a white building left from the Malie alley.




